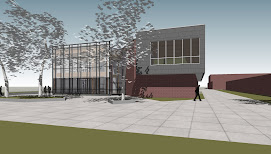 Our insides are changing, shifting, and growing! (One of those miraculous occurrences when broader girth is healthy and wonderful.) These PDFs show the new floor plans. New construction is in Bold. Depending on PDF orientation (you can rotate), the top or left side is the main entrance and main stairs. Click on the photo to see an artist rendition of the library's new-to-be exterior. Landscaping will be done between the library and Orendorff.
Our insides are changing, shifting, and growing! (One of those miraculous occurrences when broader girth is healthy and wonderful.) These PDFs show the new floor plans. New construction is in Bold. Depending on PDF orientation (you can rotate), the top or left side is the main entrance and main stairs. Click on the photo to see an artist rendition of the library's new-to-be exterior. Landscaping will be done between the library and Orendorff.Floorplan-First Floor
Floorplan-Second Floor

No comments:
Post a Comment